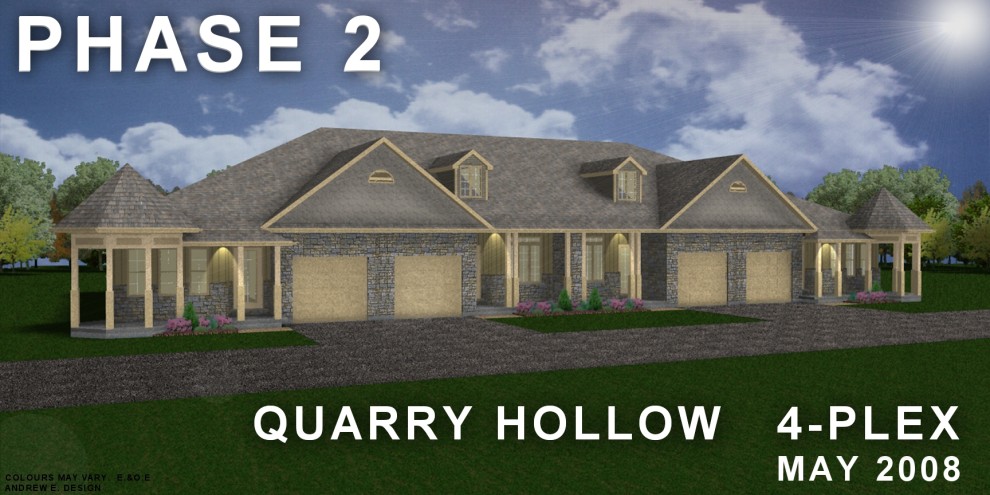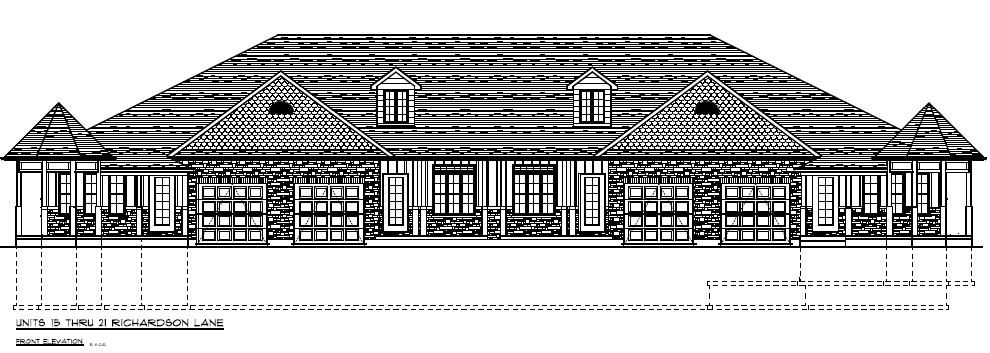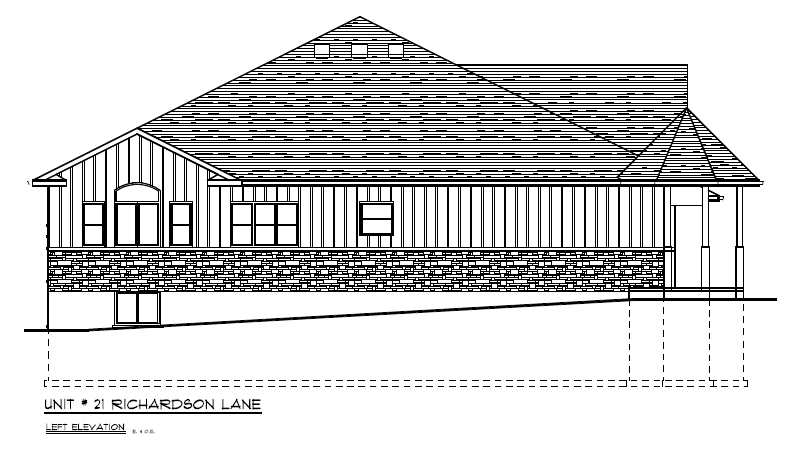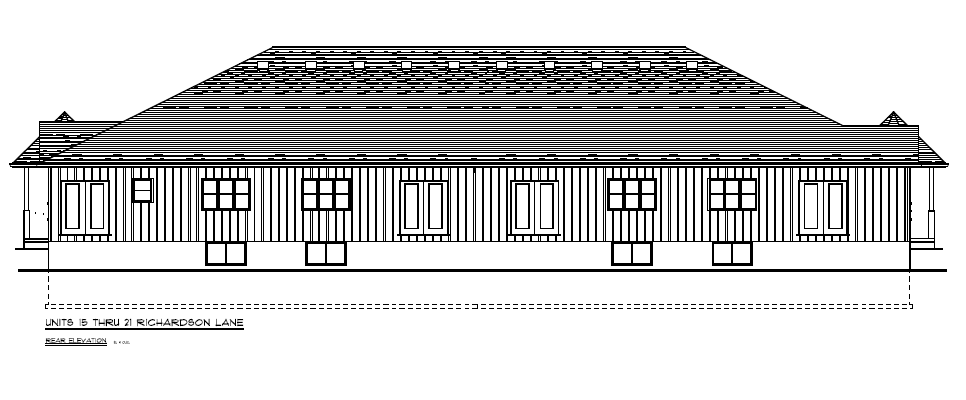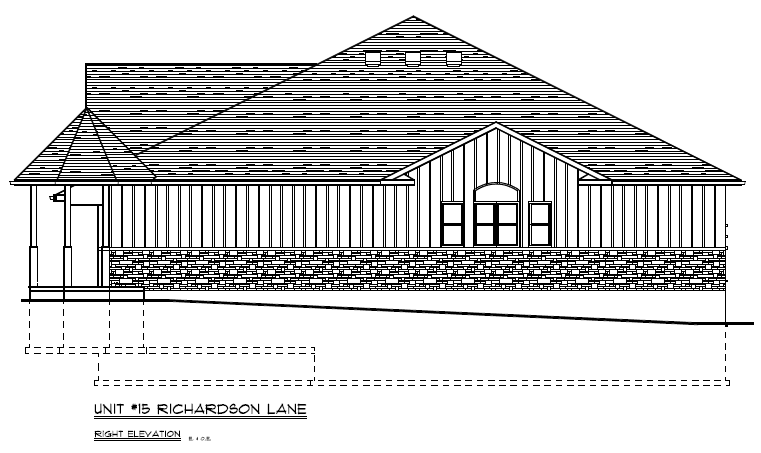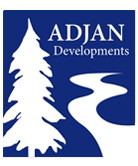
>>> FLOOR PLANS
|
PHASE 2 EXTERIOR PLANS
* Front Elevation
* Left Elevation
* Rear Elevation
* Right Elevation
| Note: The exterior plan drawings shown below are better displayed as PDF files, which can be enlarged to show detail. Please click on any drawing to download the more accurate PDF file. |
|
|
